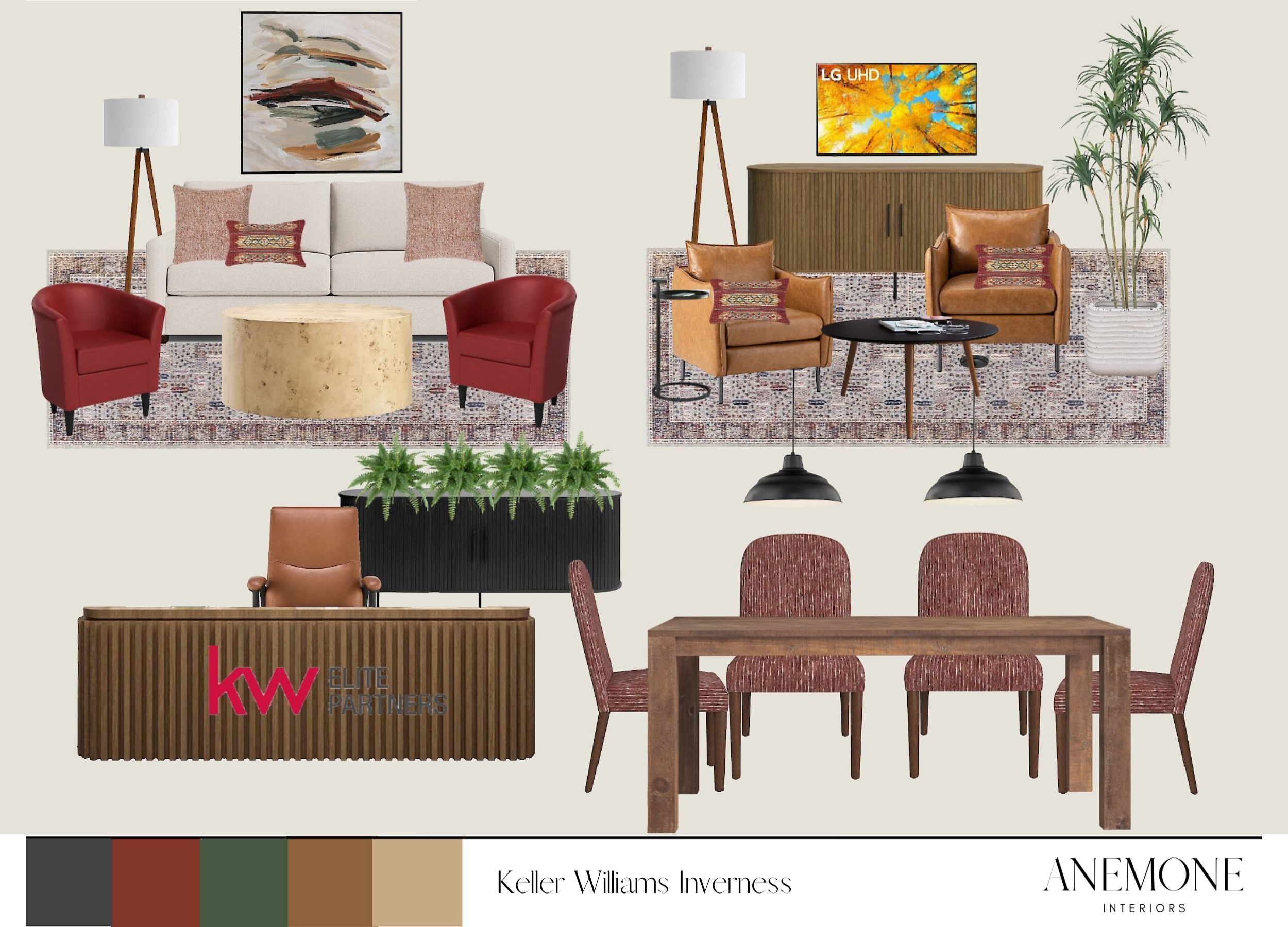Keller Williams: Modern Office Makeover
We transformed the Keller Williams Inverness Real Estate Office into an inspiring, modern workspace that enhances collaboration and community engagement. Transitioning from a dated cubicle layout, our design introduces an open-concept environment featuring three distinct zones: a welcoming reception area, a dynamic gathering space for team meetings, and efficient workspaces. Utilizing the existing brick wall as a focal point, we achieved an industrial yet warm aesthetic with a thoughtful blend of warm woods and Keller Williams' signature red tones. This revitalized design not only motivates agents to connect with clients but also invites the Inverness community to engage with their real estate professionals, making the office a central hub for innovation and interaction.
Year
2024
Client
Keller Williams



