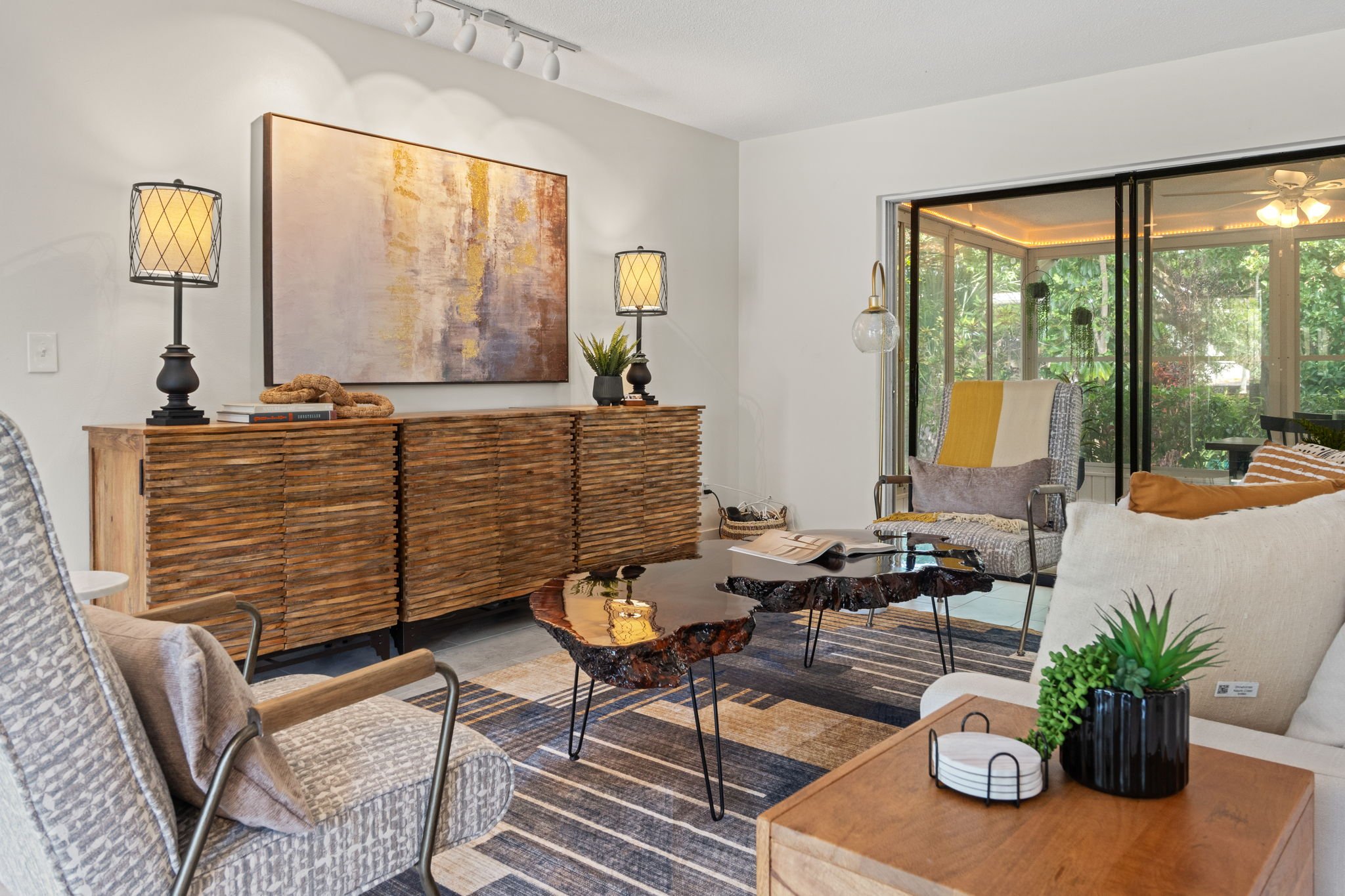Open Concept Living Done Right: Layout Tips That Blend Style and Function
Open concept living is popular for a reason: it offers a sense of space, flexibility, and modern comfort. But without the right layout, it can quickly feel overwhelming or disjointed. In this Florida home, we embraced the challenge and created a flow that’s both beautiful and functional.
Understanding the Challenges
While open layouts offer visual airiness, they also pose some design challenges. Without walls to define each space, it’s easy to lose structure. Furniture can feel scattered, and it may be hard to tell where the living room ends and the dining area begins.
Zoning Your Space Without Walls
We used rugs, lighting, and furniture placement to create distinct zones. The living room is anchored with a textured area rug and layered seating. The dining area features a bold pendant light that acts as a visual marker, creating definition without barriers.
Choosing the Right Furniture
Scale and proportion matter even more in open plans. In this home, we used low-profile seating to preserve sight lines and selected a neutral sofa with structured arms to ground the space. Open shelving helped delineate areas while keeping the room visually light.
How We Designed the Layout
By repeating warm tones and layering materials across the living and dining zones, we kept the design cohesive. Each area flows effortlessly into the next while still serving its unique function. It feels collected—not crowded.
Make the Most of Every Square Foot
A thoughtful layout brings calm and clarity to an open floor plan. Whether you're decorating your first open concept home or looking to refresh your current space, we can help make every inch count. Let’s design a layout that fits your life.





